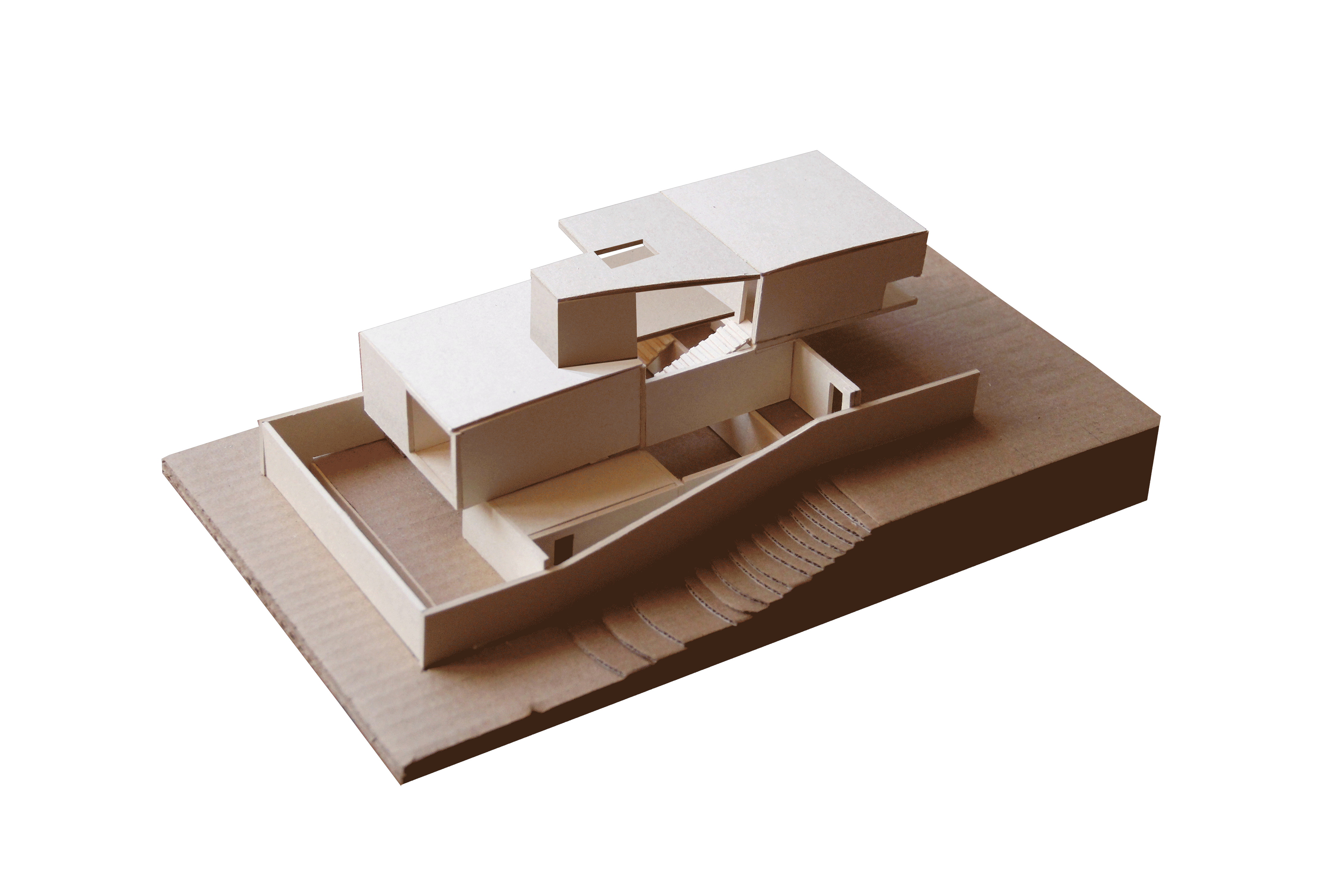

fmm19
paulista house
single family house
project
avare-sp-brazil
250m²
2015
frederico m. montanha
angela kurmann
project:
name:
typology:
status:
location:
area:
year:
design leader:
team:




The project will be located in Avare, a medium size city in Sao Paulo State. The tradicional local architecture is outstanding. So the natural approach should be trying to get inspired by all "Paulista" masters like Paulo Mendes da Rocha and Vilanova Artigas. Thus the concept was developed since early stages with concrete as main material and character. It was also very important for the family to have this material as the main element in the house.



The logic of the structure is a grid of beams and walls made in concrete, that has given shape to this house. The natural terrain played an important role in this concept. The house is embedded on the ground smoothly. The consequences of this gesture are the disconnected levels of the house. The split level created also a very interesting connection between all the floors of the house.




Zürich | ZH | Switzerland













