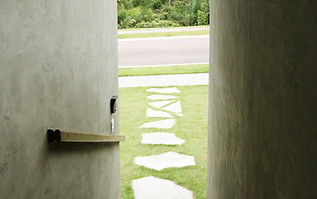

fmm16
wind house
single family house
built
cuiaba-mt-brazil
200m²
2008
frederico m. montanha
angela kurmann
project:
name:
typology:
status:
location:
area:
year:
design leader:
team:


The house is located in Cuiaba, and it is surrounded by the Brazilian “cerrado”, a native vegetation. The project is named - Wind house - because of its fully integration between the nature and the dwellers. The wind and rain will become part of the family, but in a very welcome way. These natural elements will cool the spaces in a natural process, reminding the residents that the mother nature is part of everyone’s life.





The balcony has a wonderful view of the forest in front of the plot, where it is possible to enjoy the beautiful sunset of this region. The balcony also integrates visually the wood with all the common rooms. The veranda, a typical element of a traditional dwelling, is where all the social life is concentrated, in a playful mix of voids and full spaces that allows the free circulation of the natural wind that comes from the green area in front.

The veranda is sheltered by the roof with wooden structure and clay tile. The private areas and bedrooms are located in a block with a very simple shape. They are facing south because there is less solar incidence on this side, a very important issue to avoid the heat, that is very extreme in this region all year long. The Energy saving is huge compared to similar buildings at the same region of the city.

It is an astonishing performance for such low budget building. The use of natural resources and materials with low cost, a better arrangement of the rooms in relation to solar orientation, the use of the architecture itself to capture the natural wind, doubles walls stuffed with cheap insulation on north facade and thermal tiles made it a very efficient design. There is no need of air-conditioning, even on the hottest days of summer.
The project was developed to become a green building, but without creating lot of Gray energy during the construction. It would be interesting to compare the amount of natural resources to achieve similar levels of energy consumption in an European or American house. This sustainability approach with its low tech solutions for this south american house has good lessons for architects from high developed and wealthy nations.

Zürich | ZH | Switzerland
















