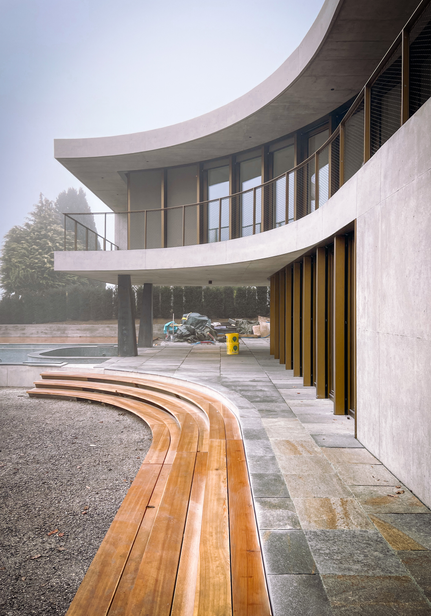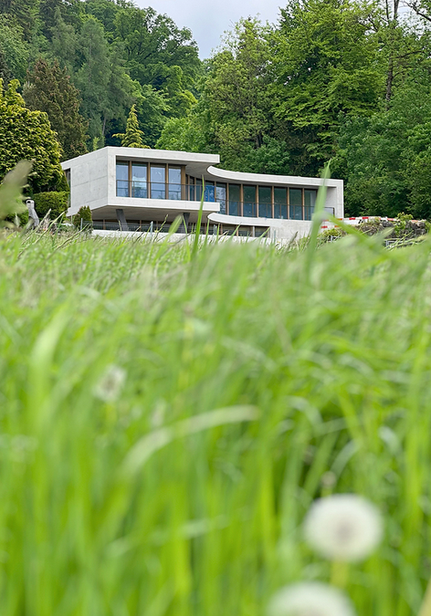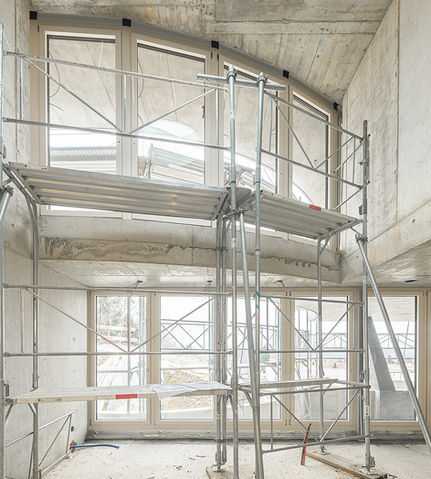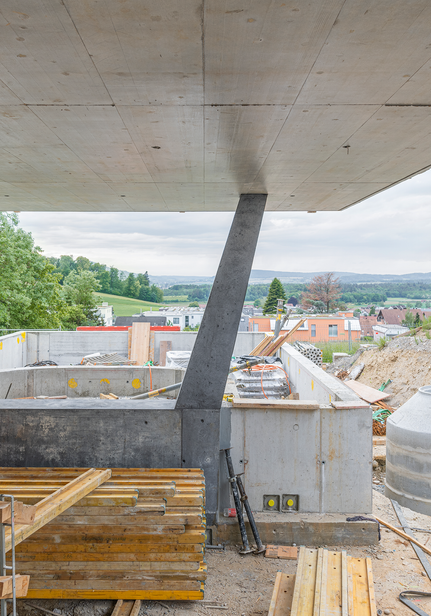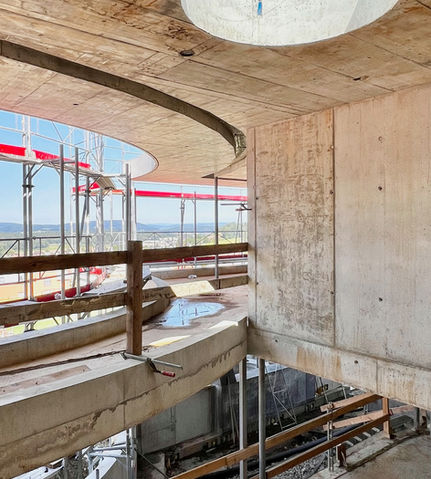

project:
name:
typology:
status:
location:
area:
year:
design team:
costs/construction:
fmm24
winkelhaus
single family house
working in progress
winkel-ZH-switzerland
575 m²
2021-2025
angela kurmann
frederico m. montanha
atelier rosinus
Winkelhaus, currently under construction, is a single-family house in the Swiss town of Winkel, in the canton of Zurich. The initial task was to explore all possible typologies that could be situated on the plot, while adhering to local rules and regulations. Consequently, the desired program for this unique family was tested using various concepts. The small forest adjacent to the plot has been incorporated into all variants, along with the breathtaking view of the valley in front of the terrain. The primary concept aims to allow the residents to appreciate the surrounding nature throughout all four seasons of the year.

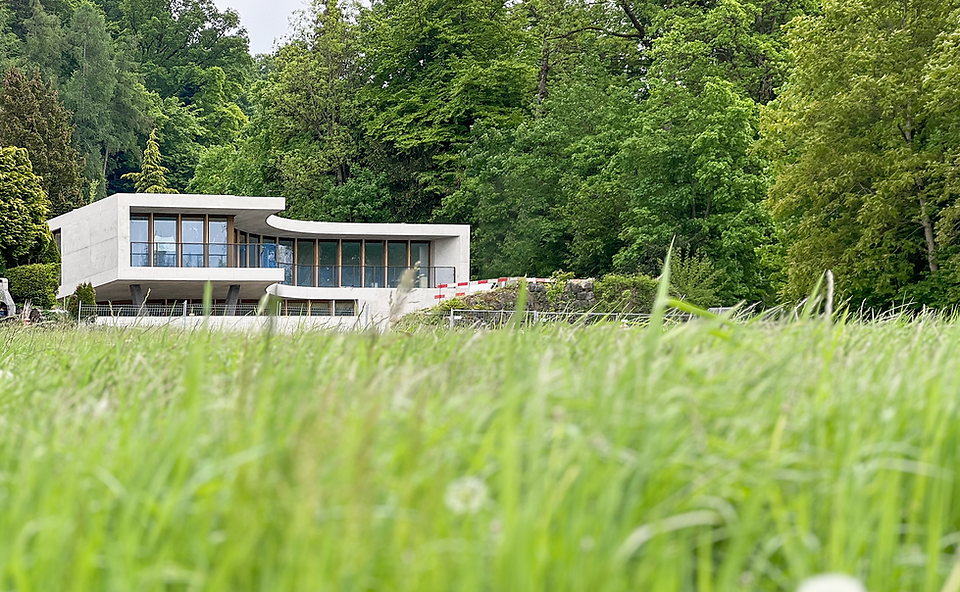

The design process commenced with an in-depth analysis of the town, its history, the striking surroundings of the plot, and the existing buildings nearby. Initially, it was crucial to explore the possibilities and consequences of planning a multi-family, a double-family, or a single-family house. The family actively participated in every step of the idea development. Initially, more than 8 concepts were proposed, until the family chose their favorite for further development. The design process involved hand sketches, handmade models, and the use of 3D models. Since the very beginning, a multidisciplinary team of engineers, landscape designers, and lighting designers has been collaborating in the process.
Winkelhaus can truly be described as powered by nature, as the house is designed to harness all its required energy from the environment, relying on geothermal and solar sources. By situating the structure as closely nestled in the ground as possible, the earth's mass will help regulate its temperature throughout the year. Additionally, being a smart home, the building will optimize energy consumption through cutting-edge technology. Digital fabrication is also incorporated into the project, with the outdoor kitchen's formwork being fully 3D printed by robots. Construction began in July 2023, and completion is expected in the first semester of 2025.

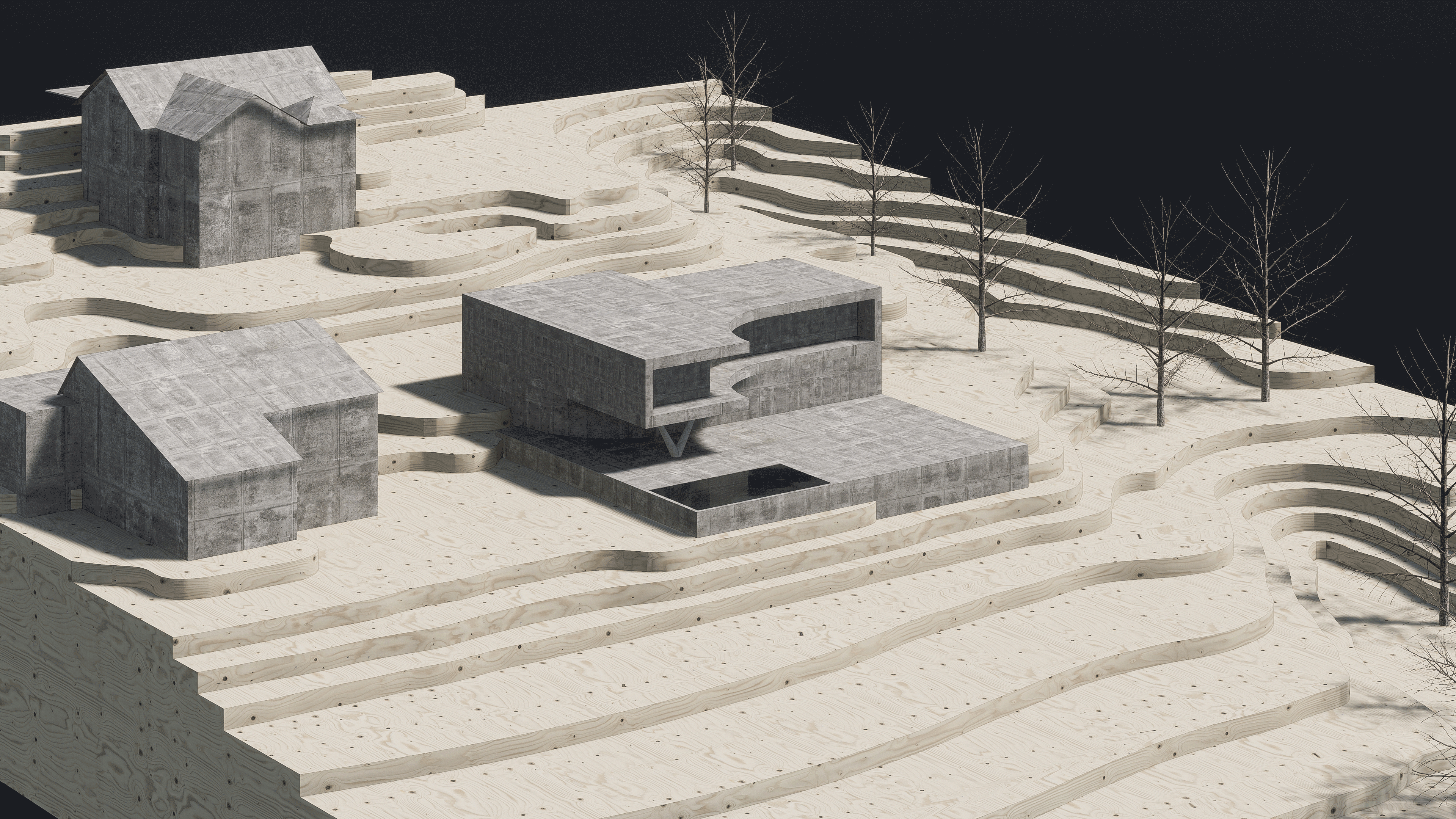







Zürich | ZH | Switzerland










